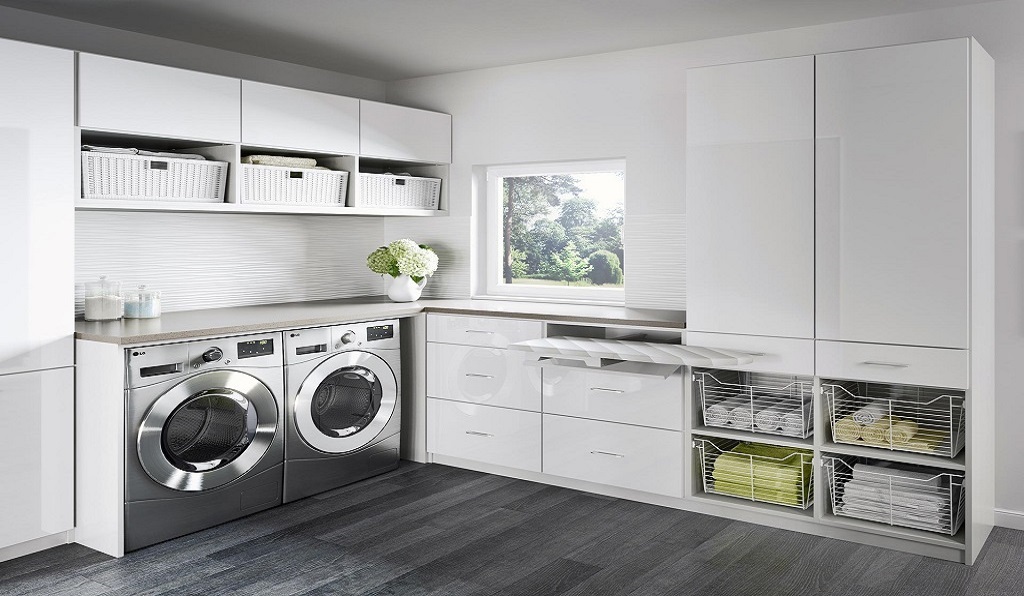Laundry Room In Guelph

Kitchen In Ayr
October 9, 2016
Bathroom In Waterloo
July 9, 2014Laundry Room In Guelph
DATE: June 2016
Location: Guelph Ontario
Canadians spend more time in the laundry room than in the bathroom: an average of eight hours a week, collectively doing some 11 billion loads of laundry a year.
While bath design has evolved into a discipline of its own, and the space into a bona fide retreat with soothing soaker tubs, the laundry is often relegated to a basement, separated from the life of the home.
Increasingly, though, homeowners are creating laundry rooms that are as integrated as a bath or the kitchen. They can even be in a bath or kitchen. Chalk it up to busier lives and a need to multitask, says designer Dana Jones of Toronto. A first-floor laundry room can serve as a command center—a nook near the family room, where parents can keep an eye on the kids while folding, or off the back door, where it can double as a mudroom, home office, or hobby area. On the second floor, stackable, whisper-quiet front-loaders can tuck into a hall closet, just a balled-up-shirt-toss from the bedroom.


For help bringing your wash-and-dry space closer to the hub of your home and boosting its function, check out the elements of the decked-out laundry at left. Then, in the following gallery, see how those features, as well as other smart ideas and versatile layouts, are put to work.
Laundry Room Renovations by Superior Finish Contracting
Upgrade your laundry room with professional renovation services by Superior Finish Contracting. We specialize in creating functional, efficient, and stylish laundry spaces that make everyday chores easier while adding value to your home. From small updates to full-scale remodels, our team delivers high-quality results tailored to your needs.
Our laundry room renovation services include cabinetry installation, countertop upgrades, flooring, lighting, storage solutions, and plumbing coordination. Every project starts with a detailed consultation to maximize the space and efficiency, organization, and style. Whether you want a sleek modern look, practical storage options, or durable finishes that stand up to daily use, we work closely with you to bring your vision to life.
Superior Finish Contracting is trusted for our reliable service, clear communication, and meticulous craftsmanship. We handle each renovation project with care, ensuring clean workmanship, timely completion, and attention to detail. Our team focuses on creating laundry rooms that not only look great but also function seamlessly for everyday life.
Our services are ideal for homeowners looking to improve workflow, increase storage, and enhance the overall functionality of their laundry space. By combining high-quality materials, smart layouts, and professional installation, we ensure every renovation is built to last.
📩Request your free laundry room renovation quote today and discover why homeowners trust Superior Finish Contracting for expertly designed and professionally finished laundry spaces.

